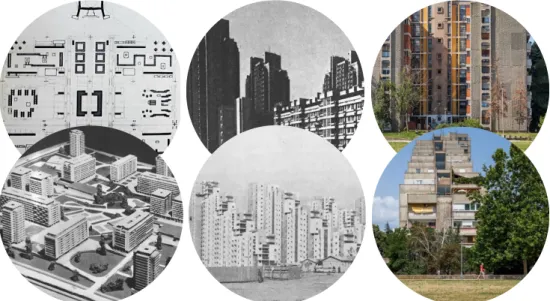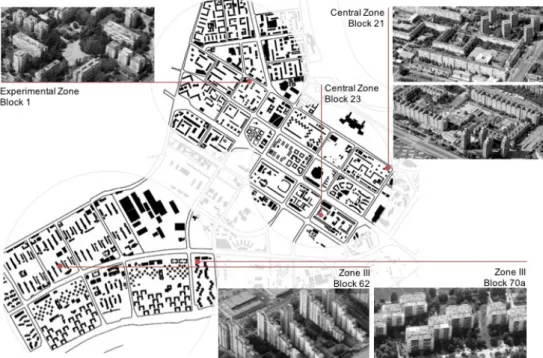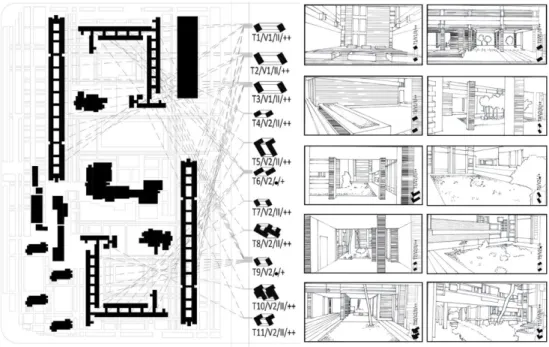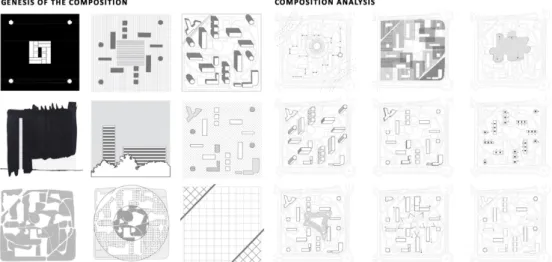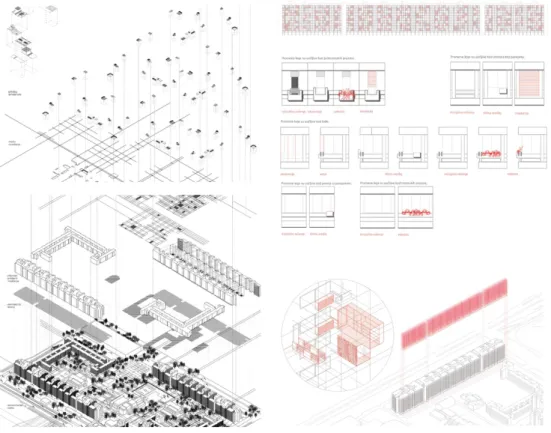What interest do we take in Modern Movement today?
Selected Papers from
16
thDocomomo Germany 3
rdRmB conference
Uta Pottgiesser, Franz Jaschke, Michel Melenhorst (EDs.)
100 YEARS BAUHAUS
1
stmarch 2019 I Berlin
DRAGUTINOVIC, Anica, NIKEZIC, Ana, “Unforeseen Impulses of Modernism: The Case of New Belgrade Blocks", in
U. Pottgiesser, F. Jaschke, M. Melenhorst (EDs.), 100 YEARS BAUHAUS: What interest do we take in Modern Movement today? Selected
Papers, DOCOMOMO Deutschland e.V and TH OWL (OWL University of Applied Sciences), 2020, p. 32-45.
Unforeseen Impulses of Modernism: The Case of New Belgrade Blocks
Anica Dragutinovic1, Ana Nikezic2
1 Faculty of Design Sciences / Architecture, Interior Architecture and Urban Studies, University of Antwerp, Mutsaardstraat 31, 2000 Antwerpen, Belgium
2 University of Belgrade – Faculty of Architecture, Bulevar kralja Aleksandra 73 / II, 11000 Belgrade, Serbia
Abstract. Obsolescence and urban decay are usual attributes of the Modern Movement buildings and areas worldwide, especially of the post-war large-scale housing settlements. Therefore, the question of reuse and improvement guidelines for these settlements is becoming increasingly important. The paper addresses this issue, taking New Belgrade housing blocks as a case study. The current condition of the New Belgrade blocks that, indeed, can be characterised as obsolete and not adequately maintained, even degraded, is nevertheless a perfect platform for reading of the architecture and the space values, and how it was changing during the time. The study aim was reading the unforeseen impulses of modernism:
identification and mapping of socio-spatial relations in environment (reactions on and interventions in space that were generated during the time), reading and interpreting them as impulses of the user behaviours and lifestyles, and further proposing future transformation tactics using the mapped elements and principles. The research framework was a workshop-seminar organized by the authors at the Faculty of Architecture in Belgrade. Using this research tactic, the particular elements and spaces within the blocks were mapped, identified, classified and systematized according to their flexibility to react and accept contemporary impulses of life. The study reveals common spaces of the New Belgrade blocks, or spaces between private and public, as the key elements in managing the urban decay and prompting adaptation, and hence investigates on the potential of their adaptive reuse initiating transformation of the whole area, and further achieving its attractiveness, openness and better accessibility.
1. Introduction
Contemporary methods and strategies for conceptualising change in the frame of Modern Movement heritage are mainly related to preservation of formal aspects of architectural heritage, its repair, increasing usability and efficiency. However, additional important aspects to be considered are social and spatial parameters – rethinking and reusing the values, principles and ideas of a certain period, rethinking the Zeitgeist and its potential role in the creating today´s societal well-being, which is not only related to needs, but also identity. Modernity denoted establishment of a new, different relationship towards life, and consequently is denoting the way in which it had changed (is changing) society and space as a whole. Understanding modernity as a socially responsible way for testing the continuity and adaptability of space and life patterns, is framing the research approach on
conceptualising future change. In an age still struggling with the need to build more sustainably Bauhaus’s emphasis on basics (basic needs, but also basic features of the physical framework) as well as on the collaboration between people and place, but also between disciplines, could be one way to tackle these issues. People working together to find better solutions for society would be a good principle to start with when thinking about more sustainable building principles: finding impulses of collaborative, modern and socially responsible was our main (modernist) trace. The research on the unforeseen impulses of modernism and their potential in conceptualising new modernity has been conducted, having New Belgrade blocks as a case study.
2. Background and the object of research
New Belgrade, a modern city built on the left bank of Sava River during the post-war period in Yugoslavia, is today Belgrade’s biggest municipality, a city within the city, with around 250.000 inhabitants. Its urban development strategies were since beginning strongly related to the socio-political context.
The context was constantly changing during the XX century, which caused discontinuity in planning and constructing the modern city, as well as in its further urban development strategies and policies.1
In the first post-war years New Belgrade was imagined as a city to symbolize a new beginning, a centre of administration, culture and economy of the socialist state. However, as the housing shortage came to the forefront, the city was eventually built in 1960s and 1970s as a city of housing mega- blocks. Besides the conceptual change in formative phase, New Belgrade went through different levels of change after its construction as well – housing policy and ownership change during the post-socialist transformation and nowadays transformation of the urban landscape.
Nevertheless, the modernist housing blocks were excluded from the process of formal transformation and left to decay. The maintenance and management of the buildings were directly influenced by housing policy and ownership change. The city built as a socially-owned was privatized in 1990s having each flat within the housing blocks privately owned by (usually) residents. The privatization also meant the transfer of responsibility for the huge structures from the state to the residents. Due to the weak regulations and economical issue, the buildings are in disrepair, and especially the common spaces. The current condition of the blocks, although can be characterized as obsolete and not adequately maintained, even degraded, is nevertheless a perfect platform for reading of the architecture and space values, and how it was changing during the time. Three levels of metamorphosis of New Belgrade can be perceived as analogue to the three space levels: planned, built and lived space. The study is focusing on the lived space of New Belgrade and its contemporary context. (Fig. 1)
Figure 1. The three space levels of New Belgrade: a) planned, b) built and c) lived space. © Illustration Anica Dragutinovic, November 2018, image credits: a) Group of Authors, Novi Beograd 1961, The Direction for the construction of Novi Beograd, Belgrade, 1961. b) Journal “Izgradnja”, 1978. c) Photography Ogino Knauss, www.calvetjournal.com/features/show/6695/suspended-city-roaming-streets-of- novi-beograd.
The question of how the blocks are to be adapted to the contemporary needs and context, which have changed through the three levels, is being asked.
3. Towards a new modernity of the modern city
To preserve and adapt the idea of a modern city to suit the spirit of contemporary city led to the main research question – how to transform and redesign the blocks in accordance with principles, lifestyles and identity of the modern city in the contemporary (and future) context of New Belgrade blocks. Therefore, the method of explorative mapping of impulses of Modernism in everyday life of study blocks and its reading and interpretation was the path to be followed, leading to proposals for their improvement.
The scale of research was a block – a neighbourhood, and as specific case studies 5 blocks were selected: Block 01, Block 21, Block 23, Block 62 and Block 70a. The selected blocks are probably the best examples of diverse urban and architectural practice taking place there after the WW II. They represent different socio-political concerns of the time and also show a particular genesis of architectural thought, being absolutely pragmatic and rational during 1950s (Block 01), then introducing a social cohesion and diversity (Block 21 and Block 62), then proposing a quite different perspective opening towards a diversify common areas, both closed and opened,
included in the architectural and urban plan during 1960s (Block 23), all the way to being behavioural and sensitive to the supposed lifestyle as a proposed identity card during 1970s (Block 70a). (Fig. 2)
Figure 2. Map of New Belgrade: 5 blocks from 3 different zones of New Belgrade.
© Illustration Anica Dragutinovic, November 2018.
Differentiation between the case studies was present, as described.
Nevertheless, the residents´ needs and their dwelling practices, in all cases influenced the design, and later the usage of space within the blocks, both private and public space.2 The dialogue between private and public, that was one of the key elements in initial design of the modern blocks, was suppressed over the time and polarization of the urban landscape into private and public was growing. This is firmly influencing urban decay, and hence re-articulation of the dialogue between public and private, and adaptive reuse of the neglected common spaces and elements of architecture, will emerge as materialized added value for the housing and initiate the further adaptation of New Belgrade blocks. Therefore, the study focuses on the common spaces of the blocks, or spaces between public and private, as spaces of negotiation, and investigates on their potential for adaptive reuse. The focus is on the tension between modern – obsolete, durable – ephemeral, compact – fragmented, public – private, individual – collective, towards the establishment of a new modernity.
4. Methodology of research
Before conducting the research on transformation potential of the obsolete common spaces, a research method based on the form of a student workshop was developed. The conventional short-term model of a workshop, although develops brainstorming and sharing ideas productively, very often does not allow for a complete systematic process from analysis to design task. Therefore, the research framework was conceived as an extended model of a workshop whose timeline allows rounded cycle of the research and design process. The proposed model is based on three continuous stages or research: 1) identification – a systematic observation of the case studies (the 5 blocks), aiming to understand the dialogue of the public and private spaces within each block, and identify the impulses of modernism that emerged through this dialogue over time; 2) interpretation – the mapped aspects, or elements and spaces, were analysed and interpreted in order to define and classify potentials for transformation; and 3) conceptualisation – the potentials were further investigated, developing transformation concepts and tactics.
The first stage was done through the place-based approach3 focussing on the place itself and not on the plan and design the place was derived from.
The space was understood as a lived, a place with a history and matureness, a place of people and for the people with all its floss and obstacles seen as potential impulses. It was a multi-sensory experience overlapping building and their surrounding through everyday living habits of the inhabitants. The second stage was done through typo-morphological mapping4, taking into consideration the relation between open and closed, mass and volume, inside and outside on diverse scales of the neighbourhood, block and building. Through mapping and drawing superimposition of the landscape and building, this stage intended to support discovered impulses in various scales and to investigate on the transition of discovered phenomenon into architectural principles, and display of its architectural qualities. Networking impulses with space and program was the main aim of this stage. The third stage was done through creative interpretation taking into consideration the way in which already classified impulses can be transformed as triggers for the adaptation and redevelopment of common spaces. Architectural intervention focused on fostering the qualities of everyday life5, regarding architecture as an infrastructure that allows to adapt, transform and develop.
This last stage was to promote the environment and not architecture, to push the process of life ahead of design of the place.
The workshop model was developed by the authors within the framework of an ongoing PhD research by the first author, and the workshop was organized by them at the University of Belgrade – Faculty of Architecture in the Fall Semester 2018/19. In the workshop participated 55 students of Bachelor and Master Studies of Architecture, organized into 15 teams (3 teams per block). The workshop model enabled a dynamic research process,
opening up a possibility for an experimental research and developing scenarios for future actions.
5. Results and Discussion
The results of the previously explained research process are presented within this chapter. The results of the first two stages of research are introduced in the sub-chapter 5.1. Identification and Interpretation, and the results of the third stage of research are introduced in the sub-chapter 5.2.
Transformation Concepts and Tactics.
5.1. Identification and Interpretation
Through the sensitive dialogue of the public and private, individual and collective, vertical and horizontal, the unforeseen impulses of modernism emerged over the time. The first part of the investigation was applying a systematic observation and photo-documentation of each block (5 blocks) by research teams (3 RT per block). As a result, each team mapped a specific socio-spatial phenomenon that was further analysed and interpreted in the next phase. For example, research team C3, investigating on the block 23, mapped atriums of the linear buildings within the block 23. After observation and photo-documentation, the group analysed the atriums and classified different types (Fig. 3).
Figure 3. Identification of the atrium typology in the Block 23 and visual interpretation of the atrium ambiences. © Illustration Research team C3: Teodora Ciric, Marko Ristic, Jovan Ristic, Jelena Korolja, December 2018.
Furthermore, for the Block 01, all 3 research teams recognized the importance of the block´s composition. It´s modernist design with orthogonal grid of the built structures that are floating in the surrounding landscape, described by the architects as “horticultural artistic ensemble”, is recognized as a value, but at the same time as a phenomenon that was generating certain issues in the block over the time, especially in the relation between built and unbuilt, and public and private. The issue of the central open space of the block, that is left undefined in the initial design – and today underused, was mapped; and, also the corners of the block, initially planned as common spaces – and today having a new commercial program, were identified. The identification and interpretation (analysis) of the mapped phenomenon and it´s unforeseen impulses are presented in the Figure 4.
Figure 4. The composition of the Block 01: interpretation - genesis of the composition; and composition analysis. © Illustration Research teams A1: Milica Surla, Helena Planjanin, Aleksandra Til, Nevena Askovic, Marija Stojkovic and A3:
Marija Milovanovic, Nikola Eric, Jovan Matovic, Marija Matijevic, December 2018.
The other mapped phenomenon were obsolete facades of the buildings, underused semi-public spaces, open public spaces dominated by cars due to the parking issue, but also important elements of the modernist design that are blurring the line between public and private and help in the design of the public interior. These elements are usually formally present in the space, however without an appropriate function – therefore the issue, and at the same time a potential, of programming the common spaces and elements of architecture was important for all the case studies.
5.2. Transformation Concepts and Tactics
The transformation concepts were focusing on adaptive reuse of the common spaces and elements of architecture that would prompt the further adaptation of the blocks. The aim of the interventions was not transformation of the modernist morphology of space, but rather careful identification of important elements and “urban acupuncture” that would increase the functionality of blocks and support the community.
The research teams were focusing on different aspects and impulses that were identified in the previous stages. One example was the landscape between the residential buildings of the Block 23, addressed by the research team C1. The transformation concept was based on implementation of an imaginary orthogonal grid (following the built structure) that would support the landscape programming. The interventions were micro points in the landscape underlining and multiplying the identified ambiences. The concept was mediating among scales of the blocks, reactivating the whole block eventually (Fig. 5a).
Figure 5. Transformation concepts for the Block 23 (a) Landscape programming, (b) Facade re-design. © Illustration (a) Research team C1: Aleksandra Maksimovic, Nevena Djuric, Katarina Dimitrijevic, Milica Bozovic, (b) Research team C2: Zlata Stanojevic, Aleksandra Stojanovic, Nikolina Lalic, Olga Miskovic, December 2018.
The research team C2 was focusing on the facades of linear buildings in the Block 23, aiming to develop an add-on structure that would integrate new functions. The users´ interventions on the existing facades were mapped and classified, and thus new needs and potentials were identified. The proposed structure is integrating these needs and potentials, while enabling different openness, materialization and performance of the facade elements (Fig. 5b).
The students´ design shows the potential of adapting New Belgrade blocks through transforming the common spaces as a valuable resource. They represent a conscious shift towards a designing process that speaks directly of the values of the place. The versatility of the program and possibilities of discovered impulses testifies that a seizure of heritage is not necessarily wrong, on the contrary, it may contribute to the vitality of the chosen site as well as to the quality of the contemporary everyday life.
Although the diverse concepts have produced a series of different solutions, they are all affirmative for the revitalization of New Belgrade and at the same time in keeping its spirit and the overall conceptual framework. Solutions vary in their size, disposition, program and scope; however they are united in terms of relation to materiality and sensitivity of the place, keeping the Modern ideas alive and present. Regarding the whole project and through the workshop we have come to the conclusion that three major architectural approaches can be adopted when it comes to New Belgrade blocks: a) common spaces, both open and closed, play a major role in the adaptation process, b) the space between public and private has to become visible and tangible, reachable and user-oriented, and c) emphasising the Modern (material, structural, visual) as natural becomes a resource of re-design.
6. Conclusion
This article proposes a new architectural paradigm which establishes the relationship between space and place through the power of learning from the impulses of lived space. Architecture becomes an infrastructure for emphasising everyday life that will foster place sustainability and adaptability without compromising the heritage dimension of the space. Space is shaped through its history rather than through injecting new contents unfamiliar with the existing community. Therefore, the continuity of the place becomes a major goal and major initiator of change. Under the influence of everyday impulses of the place, architecture transforms its nature as to restore the connection between man and its habitat. At the end, the experience of the place, not the program neither the form, becomes a generator for a cultural transformation.
This research helped in adopting a more comprehensive and sustainable approach to the Modern architecture, enabling to the stay consistent towards its principles and goals. The research shows the ability to think about heritage in a holistic way and suggest key issues in the process of redefining the way in which we think, read and approach toward the Modern.
7. Endnotes and quotations
1 Anica Dragutinovic, Uta Pottgiesser, Els De Vos, “(Un-)Sustainability of the Concrete Mega- Blocks in New Belgrade: Potentials of Prefabricated Modern Structures for Transformation", in A. Tostoes, N. Koselj (ed.) Metamorphosis. The Continuity of Change, 2018, p. 187-195.
2 Anica Dragutinovic, Uta Pottgiesser, Michel Melenhorst, “The Minimum Dwelling: New Belgrade Flat and Reflections on the Minimum Today", in M. Melenhorst, U. Pottgiesser, T.
Kelllner, F. Jaschke (ed.), 100 YEARS BAUHAUS: What interest do we take in Modern Movement today?, Hochschule OWL (University of Applied Sciences) DOCOMOMO Deutschland e.V., 2019.
3 Ana Nikezic, Dragan Markovic, “Place-Based Education in the Architectural Design Studio:
Agrarian Landscape as a Resource for Sustainable Urban Lifestyle“, Sustainability, 7/7, 9711- 9733, 2015. http://www.mdpi.com/2071-1050/7/7/9711
4 Ana Nikezic, Natasa Jankovic, Pavle Stamenovic, "Transgressing Scale: Architecture and Nature“, STRAND ‒ Sustainable Urban Society Association, Belgrade, Serbia, 2017.
5 Renata Jadresin-Milic, Ana Nikezic, "Enhancing Local Identity through Fostering Research- based Education in Architecture”, ААЕ 2017 – Architecture Connects, Oxford, UK, 2017.
8. Bibliography
DRAGUTINOVIC, Anica, POTTGIESSER, Uta, DE VOS, Els, “(Un-) Sustainability of the Concrete Mega-Blocks in New Belgrade: Potentials of Prefabricated Modern Structures for Transformation", in A. Tostoes, N.
Koselj (ed.) Metamorphosis. The Continuity of Change, 2018.
DRAGUTINOVIC, Anica, POTTGIESSER, Uta, MELENHORST, Michel,
“The Minimum Dwelling: New Belgrade Flat and Reflections on the Minimum Today", in M. Melenhorst, U. Pottgiesser, T. Kelllner, F. Jaschke (ed.), 100 YEARS BAUHAUS: What interest do we take in Modern Movement today?, Hochschule OWL (University of Applied Sciences) DOCOMOMO Deutschland e.V., 2019.
NIKEZIC, Ana, MARKOVIC, Dragan, “Place-Based Education in the Architectural Design Studio: Agrarian Landscape as a Resource for Sustainable Urban Lifestyle“, Sustainability, 7/7, 9711-9733, 2015.
http://www.mdpi.com/2071-1050/7/7/9711
NIKEZIC, Ana, JANKOVIC, Natasa, STAMENOVIC, Pavle, "Transgressing Scale: Architecture and Nature“, STRAND ‒ Sustainable Urban Society Association, Belgrade, Serbia, 2017.
JADRESIN-MILIC, Renata, NIKEZIC, Ana, "Enhancing Local Identity through Fostering Research-based Education in Architecture”, ААЕ 2017 – Architecture Connects, Oxford, UK, 2017.
9. Biography
ANICA DRAGUTINOVIC, M.ARCH, is a PhD Candidate at the University of Antwerp (Belgium). Her PhD research is focusing on the evaluation and transformation of modernist housing blocks in New Belgrade. She is a research assistant and coordinator of Master Program MIAD/MID-Facade Design at OWL UAS (Germany) since 2016; and a member of the Erasmus+
project Re-use of Modernist Buildings. She obtained Master of Architecture
in 2016 at the University of Belgrade, Faculty of Architecture (Serbia), and Bachelor of Architecture in 2014 at the same Faculty. During her studies she was a student teaching assistant and had different internships in architectural practice and research.
PROF. DR. ANA NIKEZIC holds a PhD in Architecture (2006) with more than 20 years of teaching experience in Architectural and Urban design. Since 2010 she is a mentor for the elaboration of doctoral thesis. She has more than 30 papers published in international monographies, journals and conference proceedings. Nikezic is the author of the book Formats for Urban Living – A Family House in a Contemporary City and editor of the book Playing Landscape – Košutnjak: Designing in light of climate changes.
Particular academic attention is on the relation between architecture and nature, architecture and urban culture, and on the subject of socially responsible education based on an interdisciplinary approach.
157
Bibliography of the German National Library:The German National Library lists this publication in the German National Bibliography; detailed bibliographical information can be found at http://dnb.ddb.de.
Publisher DOCOMOMO Deutschland e.V.,
OWL University of Applied Sciences Editors
Reviewers
Layout and Editing Copy-Editing Cover Photo
Chapter Photos
The editors worked intensively to collect all copyrights of pictures/graphs. In the unforeseen case of using unauthorized pictures/graphs the editors ask to get in contact with them.
© 2020 Docomomo Deutschland e.V und TH OWL, Detmolder Schule für Architektur und Innenarchitektur.
This work is licensed under a Creative Commons Attribution-ShareAlike 4.0 International License (CC BY-SA 4.0: http://creativecommons.org/licenses/
by-sa/4.0/legalcode).
Imprint
Uta Pottgiesser, Franz Jaschke, Michel Melenhorst
Gonçalo Canto Moniz, Els De Vos, Alex Dill, Thomas Ludwig, Monika Markgraf, Michel Melenhorst, Ana Nikezic, Uta Pottgiesser, Luise Schier, Aslihan Tavil, Ana Tostões
Christine Kousa, Detmold Christine Kousa, Detmold
Bauhaus Archiv / Museum für Gestaltung. © n.
Photo: Jean Molitor, Berlin Jean Molitor, Berlin
In 2019 DOCOMOMO Germany and the Detmold School of Architecture and Interior Architecture at Ostwestfalen-Lippe, University of Applied Sciences (TH OWL) with the Erasmus+-Project ‘Reuse of Modernist Buildings‘ (RMB) organized the 16th DOCOMOMO Germany and 3rd RMB Conference. The international confe- rence in Berlin took place on the occasion of the 100th anniversary of the Bauhaus and as an opportunity to discuss the significance of modernity in the 21st century.
The conference focus lies on the concepts, visions, and impulses emanating from Modern Movement and how they can be related to today’s social, economic, cultural and in particular creative issues.
This second Docomomo publication includes a selection of eleven papers that were not included in the original online conference proceedings (http://www.rmb-eu.
com/publications/). The papers witness in a particular way the dominating themes and typologies of Modern Movement. They also demonstrate manifold reuse and conservation approaches—conceptually, aesthetically and technically. They are expression of the intensive investigation and documentation efforts of members and supporters of DOCOMOMO together with the academic and professional community.
DOI: 10.25644/n4qq-q019
