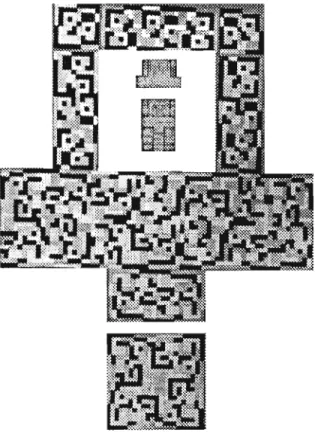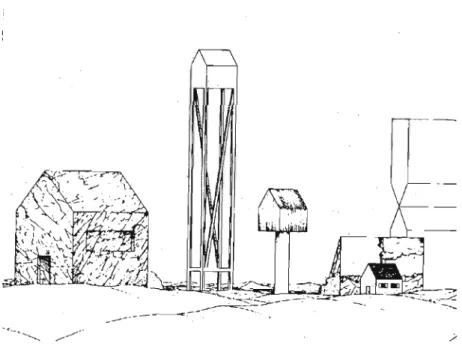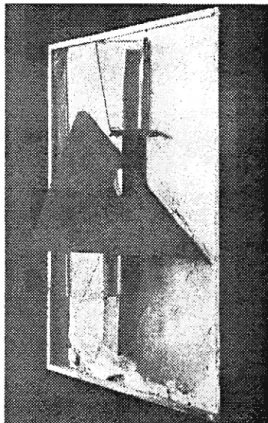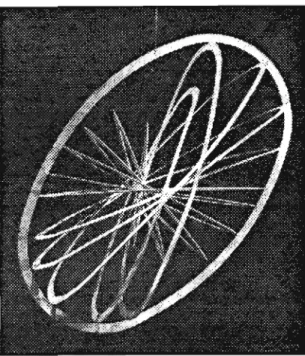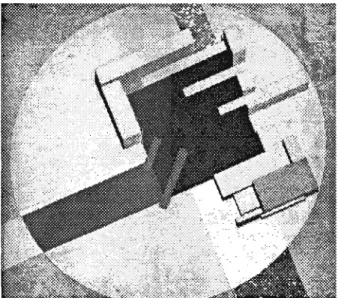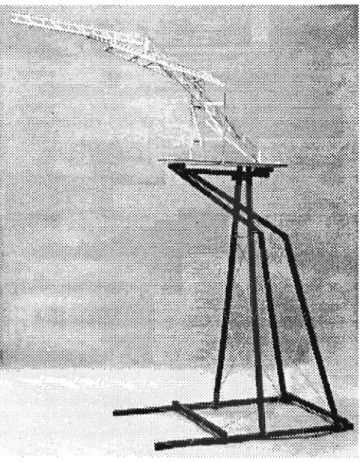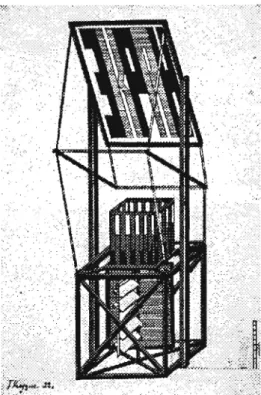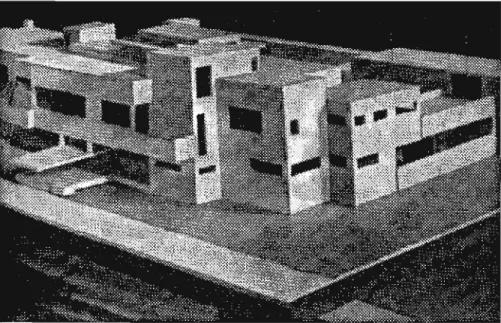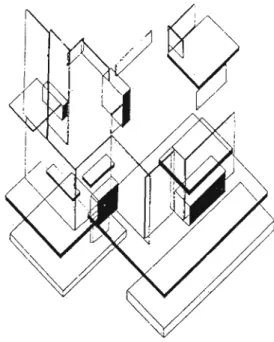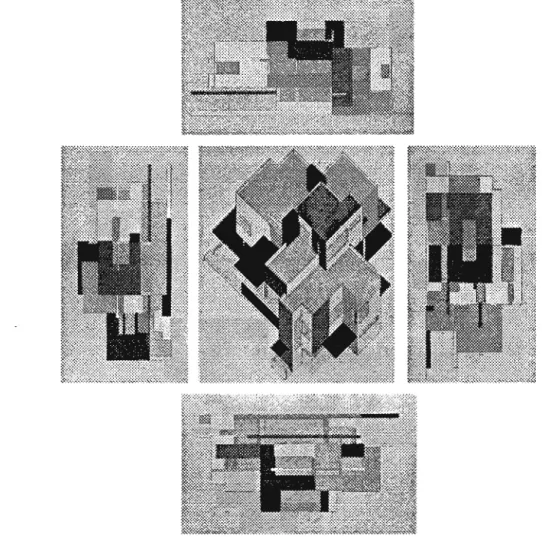Research Collection
Educational Material
Key words
composition, construction, space, object, type, system, method, representation
Author(s):
Madrazo, Leandro Publication Date:
1993
Permanent Link:
https://doi.org/10.3929/ethz-a-009953768
Rights / License:
In Copyright - Non-Commercial Use Permitted
This page was generated automatically upon download from the ETH Zurich Research Collection. For more information please consult the Terms of use.
ETH Library
KEY WORDS
COMPOSITION CONSTRUCTION SPACE
OBJECT TYPE SYSTEM METHOD
PROFESSUR FUR ARCHllEKTUR UND CAAD REPRESENTATION PROF. G. SCHMITT -SOMMERSEMESTER 1993 V A N DOESBURG LISSITZKY MJESVAN DER R 0 H E RODCHENKO RIETVELD LE CORBUSIER TATLIN EISENMAN
G E H R Y
BORROMINI PALLADIO DU RAND WRIGHT
K A H N
STIRLING LIBESKIND UNGERS QUATREMERE MONDRIAN PICASSO CEZANNE KLUTSIS STENBERG
xxxxxxxxxxx xxxxxxxxxxx xxxxxxxxxxx xxxxxxxxxxx xxxxxxxxxxx xxxxxxxxxxx
KEYWORDS
Notes on Form, Space and Architecture
COMPOSITION CONSTRUCTION
SPACE OBJECT
TYPE SYSTEM METHOD REPRESENT ATION
Leandro Madrazo E1H Zürich, April 1992 (Second printout, April 1993)
Social, economic, and functional influences play a vital part in all human activities, from the sciences to the arts. But there are other factors which also have tobe taken into account- our feelings and emotions. These factors are often dismissed as trivial, but actually their effect upon men's actions is immense. A good share of the misfortunes of the past century came out of its belief that industry and techniques had only a functional import, with no emotional content. The arts were exiled to an isolated realm of their own, completely insulated from everyday realities. As a result, life lost unity and balance; science and industry made steady advances, but in the now detached realm of feeling there was nothing but a vacillation from one extreme to the other.
Sigfried Giedion
Space, Time and Architecture, 1954 (3d edition).
1.Composition
Composition. Tue act of composing, or puning together a whole by combining parts.
· --____Jl( :J
r ] 1' ~ [ ~Ir===: . ~
D C1 DDD~DD
OOLJ u DuDDODDOunLJu
1.1 From figuration to abstraction.
At the end of the XIXth century, a revolution started to take place in painting. Painters questioned that the images on the canvas were a mere projection of the an extemal and objective reality. Since Alberti, a painting had been a window through which to look at the world outside (Figure 1 ). The rejection of a strict division between object and subject, that is, between the objective reality and its representation, led painters to look for the 'real' meaning that lied behind the extemal appearance of natural forrns.
Figure 1. Albrecht Durer. Drawing of a Woman.
This real meaning had to beexpressed with means different to traditional perspective. In Cezanne 's Mont Sainte-Victoire (Figure 2) the natural elements are reduced to a system of marks and colors, and the perspective vision is replaced by a frontal disposition of layers (Rowe, Slutzky, 1963).
2
Figure 2. Paul Cezanne. Mont Sainte-Victoire, 1904-1906
Theo van Doesburg experienced in his own work this transition from figurative to non-figurative representation. In Figure 3, the lines of the first composi tion reproduce the contour of the human figure. In the next studies thehuman figure is 'geometrized'. This process of abstraction culminates in the last painting, when the reference to the human figure has disappeared. At this moment, the link between the representation, the painting, and what is represented, the natural forms, has been broken. The painting becomes a composition of symbols; it is no longer the representation of an object but an object in itself.
Figure 3. Theo Van Doesburg. Successive levels of abstraction.
The work of Mondrian takes this event to the limit. Once a system of symbols has been created, for example, one based on the orthogonal arrangement of lines and color planes, an infinite number of compositions can be created within the system (Figure 4, 4a). Compositions are theresultofthe combination of a limited numberof elements (lines, color planes) according to certain operations (geometric transformations).
Figure 4. Mondrian. Composition with Red, Yellow and Blue, 1921.
Figure 4a. Mondrian. Composition I with Red, Yellow and Blue, 1921.
In Mondrian's compositions the meaning has tobe found in the compositions themselves rather than in the objective world. The meaning that is attributed to each composition is a matter or subjectivity: it is the artist himself, or the public, who assign their own meaning to the forms they see on the painting. In this situation, the task ofthe painter is to translate a particular emotion or vision by means of a formal system made up of simple elements, as lines and planes.
1.2 A new concept of space.
Abstract painting is not limited to the reduction of natural form to geometric figures. A new vision of space is contained in the work of the cubist painters, as Picasso and Braque (Figure 5). The traditional representation of space in perspective view, that had dominated painting since the Renaissance, was abandoned. Braque, for example, considered necessary to draw simultaneously three or more figures to portray every physical aspect of a woman; „just as a building needs to be drawn in plan, elevation and section··.
Figure 5 . Picasso. Tue Clarinet Player, 1911.
Space became fragmented in multiple views which were overlapped and reassembled. Through the overlapping of the different surfaces a new concept of space emerged. The perception of depth in a cubist painting was different to the one based on the use of perspective. The viewer, being confronted to a cubist painting, would find that multiple interpretations were possible according to the different relationships between the different planes of the picture (Rowe, Slutzky 1963).
This way, a dialogue between the picture and the viewer is achieved: the link that the painting is establishing is not between the real world and the picture plane but between the painting and the viewer.
4 The multiple overlapping of views on the same picture was related to the concept of space-time by the poet Apollinaire.
In a rather metaphoric way, the multiplicity of viewsof the sarneobject was related to the idea of space-time and the theory of relativity in physics. Thus, a new dimension, time, was introduced in painting.
Cubism had a decisive influence on the work of other artistic movements, as for exarnple the Dutch group De Stijl. In the work ofDe Stijl, however, the concept of space was different to the cubist one. In the compositions ofMondrian and some of Van Doesburg, space is not represented by the overlapping of figures. Space exists independently from the figures themselves. lt is a two-dimensional, infinite space where shapes, abstract symbols are arranged.
The Composition XIII by van Doesburg (Figure 6) is made of line segments arranged in the horizontal and vertical directions. Those segrnents lie on a boundless (ifwe forget the physical limits ofthe frame) two dimensional space. The subject matterof the painting is not so much the composition of lines over a plane as space itself. To prove that, the areas defined by the intersecting lines are colored.
Figure 6. Theo Van Doesburg. Composition XIll, Variation, 1918 1.3 The underlying arithmetic principles of compositions.
Some of Van Doesburg's early designs are close to Mondrian's experimentation within a well-defined formal system.
In the design for the pavement of the ground floor of De Vonk hause, V an Doesburg used as a module a composition he had made before (Figure 7).
Figure 7. Theo Van Doesburg. Composition, 1917
The basic module is repeated and rotated along an axis passing through the center of the square to make up the whole pattem of the entrance. Other transformations are used in the rest of the ground floor area, based on the same module.
These transformations are the isometric transformations of rotation, reflection and translation, as weil color substitution (Figure 8).
Figure 8. Theo van Doesburg. Originaldesign for tiling, ground floor, De Vonlc, 1918.
A design made in this way goes beyond the scope of a part.icular case. What V an Doesburg is creating is a complete fonnal system which has the potential to generate an infinite number of compositions. This fonnal systems is based on a limited number of elements and a set of operations. The elements are color rectangles and the operations are the isometric transfonnations.
An art.ist, in this case, cannot operate only by intuition. The artist is carrying out two tasks simultaneously: first the intuitive creation of the fonns and the rules that control them; and second, the systematic application of those rules (created by him) to control the design. In other words, an art.ist working in this fashion is using both his intuition and his capability for systematization.
A composition made according to these principles becomes the expression of some underlying mathematical principles.
For that reason, the most relevant aspect of V an Doesburg design for the pavement is not the composition itself but the procedures that are used to create it. The composition, that is, the lines and color surfacys, is only the graphic expression of some underlying mathematical principles that lie behind the fonns.
1.4 The aesthetics of computers.
Some ofthe aesthetic principles thatare presentin the work ofDe Stijl and, especially in the work ofVan Doesburg, can be brought into the realm of computers. Other designs for the pavement of the De Vonk hause, for example, could be executed mechanically after the procedures for the creation have been made explicit. To create another composition, based on the same principles as the original one, is a matterof computation of certain shapes (color rectangles) according to weil established rules (reflection, rotation). Art understood in this way becomes a sort of 'pennutational art', - exploration systematique d' un champ des possibles (Moles 1971)-, and can be the result of computation of an algorithm by a computer.
Tue parallelism between the aesthetic principles that are present in the early work of De Stijl and the characteristics of a computer tool is not a matter of casualty. Computers also deal with abstract symbols, as much as a De Stijl composition does. lt is precisely the underlying mathematical structure of the composition what a computer can control, and not the fonnal appearance of it (that remains exclusive of the human mind). Its is by acting on that mathematical structure that new designs can be the result of computation.
Other sort of similarities arise from the fact that both, an the Stijl artistand a computer, use geometric elements as elements of composition and have a similar conception of space. The representation of an object in the computer is based on the
6
• application of the principles of analytical geometry. An object can be represented as a set ofpoints; lines are the result of connecting the points; then a set oflines define a surface and different surfaces define a volume. All of these geometric elements are defined in a Cartesian space and the transformations than can be applied to them are the result of the computation of a system of simultaneous equations by the computer.
Evidently, this parallelism is not due to the existence of an aesthetic that is embedded in the computer. This is precisely what computers themselves cannot provide: an aesthetic which results from their application. Because of this, to put together certain aesthetics principles (De Stijl) and a tool that support those principles (a computer mcxlelling system) seems tobe a logical step to take. At this point, it can be argued that if computers would have existed in the time of De Stijl, then much of the work of painters, sculptors and architects would have been conceived and represented using computers.
References.
Baljeu, Joost. 1974. Theo van Doesburg. Mac Millan Publishing Co., Inc. New York.
Banham, Reyner. 1960. Theory and Design in the First Machine Age. Tue Architectural Press. London.
Doig, Allan. 1986. Theo van Doesburg. Cambridge University Press.
Mitchell, William. 1990. The Logic of Architecture. Tue MIT Press.
Moles, Abraham.1971. Art et ordinateur. Casterman.
Rowe, Colin and Robert Slutzlcy. 1963. Transparency: Literal and Phenomenal. PERSPECTA.
2.Construction
Construction. Tue act or process of constructing. A three-dimensional work of art, usually nonrepresentational and constructed of more than one material.
---
- - __ _:_ ...
:._~:>-__ _.;.- -'--'-
2.1 From the plane to space: Cubism and Constructivism.
The new fonns of representation that were being explored by painters started to blur the boundaries between representation and rea/ity. The co//ages of Picasso, or the objects trouves from Duchamp, were no longerrepresentations of an objective reality but they were part of that reality (Figure 9). Reality was brought into the realm of representation.
Thus, the relationship between representation and reality started tobe reversed, or in Ozenfant's words: "The emotion no langer comes froQ1 an extrinsic object reproduced or painted in the canvas, but within the picture, the tableau-object"".
Figure 9. P.Picasso. Tue Guitar, 1913. Figure 10 .V. Tatlin. Tue Bottle, 1913.
8 Tue change of roles between reality and representation initiated by Cubism, was further developed by Russian Constructivism. Under the influence of cubist collages, Tatlin created in 1913 his first non-utilitarian constructions. His first composition, named The Bott/e, is still a collage in cubist terms (Figure 10). However, he moved later from collage towards what he called painter/y re/ief. In the composition Se/ection of materials (Figure 11) the objects project out of the picture into the real world. In the Corner Counter-relief, (Figure 12) a new step is taken towards the separation from the surface of the canvas. The objects are now attached to two different planes: the two walls of a room that intersect at the comer.
Figure 11. V. Tatlin. Selection of Materials1914. Figure 12. V. Tatlin. Corner Counter relief. 1914-1915.
The work of Rodchenko followed a similar evolution from abstraction to reality. He de1fiched the objects from the two- dimensional plane and worked with three-dimensional constructions fully in space. His sculptures are the result of a process of abstraction similar to the one taken earlier in painting. These sculptures are also non-figurative; they are made up of the combination of simple geometric elements.
His first Non-objective sculptures still lie in a gravitational space: the verticality of the object is cancelled out by the horizontal platform that keeps the different parts in balance (Figure 13). There is, however, some contradiction between the immateriality of the object, built with thin plates as if they were only geometric planes, and the distribution of the forms that responds to the forces of gravity.
This contradiction disappears in the three-dimensional objects suspended on space, the so-called Spatial construction/
Spatial object (Figure 14). The horizontal-vertical relationship is no langer necessary when the object is 'floating' in space (in fact, the object is not really floating but suspended by a wire from the ceiling). As a result of the detachment from the ground, the objects become spheres, with their infinite number axes being projected in the whole three- dimensional space. This way, the shape of the object acknow ledges that space is no longer restricted to a horizontal plane plus the vertical dimensional. Space becomes fully three-dimensional. Also, the suspended objects are continuously changing their positions. Thus, it is not only the viewer who can adopt multiple positions to contemplate the object Tue object itself is also changing its position continuously.
Figure 13. A. Rodchenko. White Non-objective Sculpture, 1918
Figure 14. A. Rodchenko. Spatial Construction- Spatial Object, 1920-1921.
2.2 The meaning of the 'Composition vs. Construction' debate.
The distinction between two dimensional cornpositions and three dimensional constructions, which is one of the major issues in the work ofTatlin and Rodchenko, becarne the key issue in the formation ofthe Constructivism theories in the early twenties. Rodchenko played an important role in the adoption of the term 'construction' as the expression of the new aesthetic and he can be considered as the founder of Constructivist theory (Lodder 1983). For the members of the First W orking Group of Constructivists, the founding group of Constructivisrn, "construction is the system by which an object is realized from the utifü:ation of material together with a predetermined purpose".
Itisnecessarytorecall,however,thatthedebateaboutcompositionandconstruction,thatwasattheoriginofConstructivisrn, was sornething more than a discussion about two different kinds of formal representations. Tue real purpose of the discussion was about the role of the artist in a new revolutionary society. Russian Constructivist artists wanted to contribute to the creation of the new society in an active way. Tue artist task was, therefore, to create real objects for which no reference could be found in the real world (Lodder 1983). By favouring construction over composition, they denied the validity of the existing reality. There was nothing in that reality that was worth tobe represented on paintings; the real task of the artist was to construct objects, to build the new world.
2.3 From space to the plane: Lissitzky.
Tue work ofLissitzky reflects an opposite direction with regard to the one taken by Tatlin and Rodchenko. In the work of those artists the objects represented in the paintings ended up entering the realrn of materiality. The Painterly reliefs of Tatlin or the Non-objective sculptures from Rodchenko do not represent an object, rather, they 'are' the object For Lissitzky, oli'I the other hand, the pictures are the representation of some three-dimensional object. However, the object timt is represented in the painting does no exist in reality. The only sign of existence is the picture itself. Whereas the 'painterly relief from Tatlin leaves the canvas to enter the universe of material objects, the compositions ofLissitzky are projections of an imaginary three-dirnensional world (Figure 15).
10
Figure 15. Lissitzky. Proun lD, 1919.
In the work of Lissitzky, the relationship that exists between the idea of an object and its representation is similar to the one from Cubism. Lissitzky is an architect who has entered in the cubist space, and is able to conceive and represent an idea within that universe (Figure 16). His paintings were the expression of an architectural idea, so that painting and architecture were blended in a very unique way. In his work, painting, sculpture or architecture became one and the sarne thing. Because of this, he coined the term PROUN, (acronym that stands for 'Project for the affinnation ofthe new'), to describe 'every organized piece of work-whether it be a house, a poem, a painting was a practical object'.
Figure 16. Lissitzky. City, 1919-20.
2.4 An object in space: Rietveld's Red and Blue chair.
Tue work of Rietveld did not go through the evolution from the canvas to the space as the one from Tatlin or Rodchenko.
Trained as a carpenter, his pieces of furniture are made assembling simple forms directly in space. His Red and Blue Chair, of 1918, was quickly adopted as a symbol of De Stijl group (Figure 17). lt shares with many other artistic productions of that time the willingness to decompose an object into its most elemental parts. These parts are just the materialization of the sarne geometric elements Oines and planes) that Van Doesburg and Mondrian were using in painting.
.,
Figure 17. Rietveld. Red and blue chair, 1918.
A relevant aspect of the chair is the tension established between the whole and the parts. On the one hand, the parts are assembled in a way that each one maintains its identity and so that each is immediately comprehended in its spatial and functional relationship to the others (Brown 1958). Tue identity of the parts is preserved by avoiding that the stanchions (horizontal wooden members) and rails (wooden posts) intersect at a single point Those members extend beyond their intersection point, as if they had an infinite length, which could extend into the infinite space. Tue thin wood plates, that make the back of the seat of the chair, are also independent pieces.
In spite of the willingness to preserve the individuality of every single component, the design succeeds in transmitting the idea of wholeness. Tue chair is more than the sum of parts. To appear as a form, according to the principles of the Gestalt, a group of elements need tobe perceived not as an accidental arrangement of parts but organized according to intentional mies (Moles 1971 ). The success of this design lies in the balance that is achieved between two opposites: the separateness of the elements and the uniqueness of the whole figure.
Tue separate parts are grouped together by means of color. Tue stanchions and rails that make the frame, for example, are painted in black to acknowledge that all of them together make a functional component of the chair: the frame that supports the back and seat The back and the seat, unlike the components of the frame, are unique elements. Neither of both is repeated, as the wood segments of the frame are. Each of them is a group made out of one element and, therefore, each one is distinguished with its own color: red for the back and blue for the seat
Where a two dimensional plane cuts the wooden members of the frame, a yellow color distinguishes the resulting surface.
According to the logic behind the application of color, every group of elements is distinguished with its own color (back=RED, seat=BLUE and frame=BLACK). Tue set of surfaces at the edges of the stanchions are considered a separate group and, for that reason, they are painted in yellow.
Tue importance of this design lies in its spatial concept. For both V an Doesburg and Rietveld, space is an a priori element In much the same way as the lines in the compositions of V an Doesburg or Mondrian connect the grid intersections of a two dimensional Cartesian space, the stanchions and rails of the frame of the Red and Blue chair simply connect the grid intersections of an infinite three-dimensional space. To reinforce this idea, the back and the seat appear as if they were floating in that space, suspended over the black frame.
Therefore, it is the materialization of space what the chair is all about. Because of this, it can be taken as an architectural experiment In fact, it is not by chance that the design for the Schröder House, made later by Rietveld, follows some of the ideas developed in the chair. (see Chapter 3, Space, for a discussion on this house)
12 2.5 Frame structures: the materialization of the line.
The search of the fundamental elements is one of the basic principles of the artistic movements of the beginning of this century. In all the artistic disciplines, those fundamental elements were tobe found in the realm of geometry. The point, line and plane were the smallest units an artist could use in painting, sculpture or architecture.
The most relevant aspect, however, is the key role played by geometric elements in the formal expression of the works of that period. In every discipline, the geometric elements became 'materialized' so that they had a direct visual impact in the work itself. Geometry was no longer the underlying/invisible structure of fonn, as it had been in the past. In the work of the avant-garde, Geometry was made visible, it became a fonnal language.
These two aspects involved with the search of the fundamentals, that is to say, the decomposition of form in the smallest units and the 'fonnalization' of Geometry, can be perceived in the three-dimensional objects built by the Russian constructivists. Tue objects built by Vladimir Stenberg are the materialization of a three-dimensional diagrarn built with lines. In the Constructionfor a Spatial Structure no. 6 (Figure 18), three different set of lines can be identified:
- the longer and thicker ones that make up the pedestal, - the shorter ones in the upper part,
- and the wires that stiffen the lower part
Figure 18. V. Stenberg. Construction for a Spatial Structure no. 6.
Unlike the space in the canvas, the physical space, where this construction stands, is gravitational. The forces have to be transmitted through the members of the object to the ground. In this regard, this object has to behave as one of the frame structures used in bridges and buildings. In fact, according to Stenberg, these constructions were conceived as explorations towards the realization of actual buildings (Lodder 1983).
The work of Gustav Klutsis is also characterized by the use of frarne structures. In his work, lines are grouped to create elemental figures such as cubes. In bis Three-dimensiona/ Construction the prism, more than the line, seems to be the unit of the composition. Precisely, the prisms are scaled and located inside each other, in a rather systematic way. (Figure 19)
Figure 19. G. Klutsis. Tirree-dimensional construction, 1920 Figure 20. G. Klutsis. Design for a Screen-kiosk, 1922 In the Designfor a Screen-Tribune-kiosk (Figure 20) the figure of the cube can also be recognized. There is also a clear characterization of the different parts that make up the kiosk: the framed cube at the base, a smaller cube on top of it, the cruciform elements on the sides, the planar surface on the top. Each of these parts also have a specific function: stand for political speaker, screen for the display ofnews-reels, book-stand for the display ofliterature and a board for posters.
2.6 Abstraction and reality in the computer.
Tue discussion aboutreality and representation, which was present in the work ofRussian constructivists, can find some paralellism in the current computer modelling systems. As in the compositions ofLissitzky, objects modelled with a computer system do not exist in reality. The _only sign of existence is the two-dimensional projection on the screen.
Tue three-dimensional model of an object built on the computer is projected onto the screen by means of perspecti ve transformations. Every time that the object changes its position in space, a new perspective is generated and displayed onto the two-dimensional screen. This creates the illusion in the user of a computer modelling system that he is working in a real three-dimensional space with real three-dimensional objects.
Thus, in the computer allows to generate a multiplicity of tangible two-dimensional projections from aphysically non- existing three-dimensional. This is also the case with Lissitzky's compositions. The images on bis paintings seem to bave its source in a three-dimensional object, or in other words, the composition in the painting is the result of different projections of that object onto a plane. Incidentally, this can be considered as a genuine architectural thinking process.
Wbile the painter bas to give an ans wer to the issue of the link between representation and reality, the arcbitect does not bave to face the same problem. What the architects represents is something for which, in principle, there is no previous reality.
Tue representation of space in a computer could also fulfil some of the goals of some Constructivist artists. In the work of Rodchenko, for example, there is the intention to liberale the object from the forces of gravity. In the physical world, he could just simulate that effect with the floating objects, although they still needed tobe bang from the ceiling through
a wire.
Tue non-gravitational space that Rodchenko would bave needed exists in a computer. When an object is created in the abstract space of a computer, it is possible to dismiss the force of gravity. As a result, the form of the objects does not have to accommodate to the requests of gravity forces. Thus, in the same way that the shapes of the Spatial Objects go from vertical to spherical, following the evolution from the ground to the space, similar constraints that determined the
14 shape of objects can be questioned in the abstract space of the computer.
In a computer modelling system, an object is built only with geometric abstractions (lines, surfaces, solids). Then, some materials or textures can be added to the geometric elements as attributes. With a rendering program, realistic images of the object can be created. In spite of their realistic appearance, the process to create the 'realistic' object in the computer has no parallel with Constructivist objects. For aconstructivist artist, the materiality of the object, its physical properties, determined the characteristics of the construction. In the computer, on the other hand, objects are created not with physical components but with the geometric abstractions.
References.
Brown, Theodore M. 1958. The work of G. Rietveld architect. A.W .Bnma&Zoon, Utrecht Lodder, Christina. 1983. Russian Constructivism. Yale University Press. New Haven-London.
Shadowa, Larissa. 1987. Tatlin. Weingarten.
Exhibition Catalogues:
EI Lissitzky, architect, painter, photographer, typographer. Eindhoven, 1990.
Die Grosse Utopie. Die russische Avantgarde 1915-1932. Schirn Kunsthalle Frankfurt, 1992.
3. Space
Space. The continuous expanse extending in all directions or in three-dimensions, within which all things exist, variously thought of as boundless or indeterrninately finite. The distance, expanse, or area between, over, within, etc .
, . . ... . . .. ~.
.. -. . ··.
.. ·.
· .. '.
. ; :-:-·~ .
. ~-. -.
3.1 The search of a new aesthetic.
· , .
· ...
<· .•
· .... ~ ~
. ...
...
. "
. . -.
·.-~·-. •,' „ . .. . · : .. · · ... _:_~: :~'.
.•: .„ „ . · ..
. ·.:··.
: · .. ··
.·.·
. · .
. :, .
. . ·:···
·.' . • .. · · ..
· .. ·
Tue revolution that took place in the arts at the beginning of the century affected all disciplines. A common goal was being pursued in painting, sculpture and architecture: the creation of a new aesthetic to break with the past. Tue rejection of tradition brought out the necessity to find the fundamentals in each discipline. lt was necessary to start again from the beginning, that is, to define the basic elements, in order to built up a complete new aesthetic.
In all artistic disciplines, the basic elements were to be found in the domain of geometry. Tue elements of Euclidean geometry -the point, the line and the plane- were the smallest units the architect or the painter could work with. lt was precisely the need to define the basic elements what helped to create a formal language which was equally valid for all disciplines. Precisely, both the modern painter and the modern architect worked with the same basic geometric elements:
lines, planes, solids.
Although the search of a new aesthetic was initiated by painters, painting alone was not the only source of new concepts in art. There was an active interaction between different disciplines. Painters found themselves addressing issues related to the representation of space, while architects composed their plans with abstract symbols in the same way as painters made compositions in the canvas.
3.2 Theo van Doesburg: a new concept of architectural space.
The work of V an Doesburg epitomizes the creation of a new territory common to all the arts. Although he started as a painter, he always was aware of the architectural implications ofhis compositions. In his work, the traditional boundaries that had kept architecture, painting and sculpture separated disappeared. A concept could be generated from any discipline and be transformed into the product of another. Van Doesburg, along with Lissitzky, are the best examples of this new approach towards artistic creation.
In his two-dimensional compositions, van Doesburg already acknowledged the existence of space. In his early compositions, (see Chapter 1), space is not limited to the boundaries of the canvas. Rather, space is an infinite and two- dimensional entity which exists independently of the elements that are disposed on it (lines and planes). lt seems then natural that Van Doesburg attempted the translation of the spatial concept of the compositions into architecture.
16 Van Doesburg's first contact with architecture came as result of his collaborations with architects such as Oud or De Boer. In these works, his task was to apply color in the buildings designed by the architects, as in De Vonk house.
Tue application of color surfaces was a way to dematerialize a building, to decompose it into a set of planes floating in three-dimensional space. Those planes were to become the spatial reference for the inhabitants of a building, even more than the enclosed space created by walls and slabs. However, the ultimate purpose of Van Doesburg was the transformation of the whole conception of architectural space.
The conception of space that van Doesburg had in mind could not be materialized in the first collaborations with architects. In fact, the actual outcome of theircommon work was that van Doesburg added color to the buildings, without affecting the way the buildings were conceived by the architects. Only after he started his collaboration with the architect Comelis van Eesteren, could he really explore the architectural implications of the use of color and planes in three- dimensional space.
The projects that served for the investigation made by van Eesteren and van Doesburg were not actual houses, as the ones designed wi th Oud, but a project commissioned by the Parisian art dealer Leonce Rosenberg, a supporter of De S tijl and of the work of V an Doesburg. Tue first project, the Rosenberg house was mainly the independent work of V an Eesteren and the influence ofV an Doesburg was again mainly in the addition of color. (Doig 1986) (Figure 21). Tue model reflects a building dominated by the compositions of volumes, following a kind of volumetric architecture that recalls some previous projects by Oud.
Figure 21. Comelis van Eesteren. Model of the Rosenberg House, 1922.
The real effects of the collaboration between both, V an Eesteren and V an Doesburg, started tobe noticeable in the next project for the 'Private House' (Figure 22). The axonometric drawings madeforthis project are the most clear illustration of the concept of space that van Doesburg was after. These drawings represent the architectural counterpart of the concepts developed in the early paintings (Figure 23). As in the paintings, space is the subject matter of this work. As much in the same way as in the paintings, the planes are arranged in a three-dimensional space, as if they were suspended on it No volume is defined by the planes; there is the same strict separation between an existing space and the geometric elements that could be fpund in the two-<limensional compositions.
Figure 22. C. van Eesteren and T. van Doesburg. Model of the Private House, 1923
3.3 The destruction of the box: Wright and De Stijl.
Figure 23. T. van Doesburg. Counter-constructive analysis of the Private House, 1924
Tue architecture of Frank Lloyd Wright played a strong influence in the original ideas of De Stijl. This influence came directly from the lectures of Berlage, and it was evident in the projects of Van't Hoff, who was in the original group of De Stijl. Tue first houses designed by Van't Hoff clearly resemble the ones from Wright This influence became later less evident, in visual terms. However, some of the characteristics of Wright' s architecture, like the contrast of vertical and horizontal, the pinwheel plan layouts and particularly, the idea of the destruction of the box ,can be found in the work ofVan Doesburg.
In the axonometric drawings of the Private House, one of the goals of the architecture of Wright, the destruction of the box, is expressed in a radical way. There are no limits between inside and outside spaces. There is also no reference to top or bottom, left QT right Also, there are no openings in those abstract planes. (Windows were another disturbing element that Wright wanted to eliminate from architecture). There are no perforations in the planes either, the only penetrations are the gaps that exist in between the planes.
lt is precisely in theradicalness in therepresentation ofthe idea of the destruction ofthe box where lies the main difference with Wright. In the work of Wright there is no such a radical separation between the representation of an idea and its materialization. W right built houses which materialized the idea of the destruction of the box by means of architectural resources: material, construction, light. He succeeded in creating new architectural concepts in an empirical way (Hoesli 1980), by building houses that were the expression of a new conceptof space. From this point ofview, the work ofVan Doesburg and Van Eesteren for the Paris projects is a laboratory work, an experimentation with abstract forms.
Tue simplification of the formal language of architecture was the major contribution of the de Stijl and other European movements that started under the influence ofWright's work. Tue influence was then reversed, and went from European architects towards Wright His Falling Water house is still an expression of the ideas that have been always present in his architecture: the vertical reference in the chimney, the extension of horizontal space, the tension between vertical and horizontal. However, the formal expression of the house, with the simple volumes and no added decoration, is the direct result of the new aesthetic that had been forged in Europe.
3.4 Volumes and planes.
Although the idea of the rejection of enclosed space is clearly expressed in the axonometric drawings, there are some contradictions with the image of the project offered by the model of the project for the Private House (Figure 22, 23).
Looking at the model, the house recalls the form er Rosenberg hause done by V an Eesteren. Considering only the model the project seems to have been designed with volumes rather than planes. Color is added to some faces of the volumes to emphasize the planar character, but this is again more a visual effect than a concept used in the generation of the design,
18 as it occurred in the previous collaborations between Oud and Van Doesburg. Moreover, in the model there is a clear separation of outside and inside space, which contradicts the spatial concept of Van Doesburg's compositions.
This double reading of the project, as a composition of volumesor as a comfXJsition of planes, raises some questions about the role of the axonometric drawings in the conception of the design. Some investigations about the contribution of V an Eesteren and V an Doesburg in the design seems to confirrn the fact that the axonometric drawings were done by V an Doesburg tracing over the drawings of the finished house done by Van Eesteren (Doig 1986). If that was the case, the axonometric drawings should be considered as an analytical study made after the completion of the design. Thus, the question that was not solved in the project was how to conceive a building as a result of creating a space with separate planes rather than volumes (Figure 24 ). A solution to this question (a partial solution, though), was given by Mies van der Rohe.
:::\li
li~i~11tta:ail
Figure 24. T. van Doesburg and C. van Eesteren. Elevations and axonometric drawing of the private house, 1923.
3.5 Counter-constructions and Counter-composition.
After the axonometric drawings of the Private House, the fusion of architecture and painting appeared closer than ever.
(Van Doesburg talked about 'painterly architecture'). Paintings would become the projection of three-dimensional planes, rather than compositions of lines on the two-dimensional surface. Every change in the viewpoint would create a different composition on the canvas. Van Doesburg coined the term counter-construction to refer to this new kind of work in which painting and architecture became one and the same thing.
Tue counter-constructions were then projections of planes from three-dimensional space onto the picture plane, in much the same way as the axonometric drawings of the private hause (Figure 25). Initially, the counter-constructions referred both to architecture and painting. Later on, Van Doesburg distinguished between counter-comfXJsitions, referring to painting, and counter-constructions, which were specific of architecture. These new compositions represent the transition from Neo-plasticism, characterized by the right angle compositions of Mondrian, towards Elementarism (Baljeu 1974).
Figure 25. Theo van Doesburg. Color construction in the fourth dimension of space-time. Axonometrie of the private house, 1924.
3.6 From experimentation to practice: Mies van der Robe.
Van Doesburg's investigations remained at the theoretical and experimental level. None of the three designs he made together with V an Eesteren was never realized. As he once said, the results of those investigations would be put into practice by others. This was actually the case with the research about the planes in space started in the project for the Private House. lt was Mies van der Rohe the one who provided a practical answer to the use of planes in the conception of a building.
Mies was for a short time a member De Stijl, before becoming a founder of the G group in Germany. He was familiar with the work and ideas of van Doesburg (as almost everybody eise in Europe ). Tue comparison between one of the first compositions of V an Doesburg, Rhythms of a Russian Dance (Figure 26), and the project of Mies for a Brick Country House (Figure 27), shows clearly that the painting provided the original concept for the house. Mies captured the architectural idea that existed in V an Doesburg' s composition, that is, its spatial concept, and transformed it into a project.
Figure 26. T. van Doesburg. Rhythms of a Russian Dance, 1918.
l . .
' '
~ '···~·
;:--·.·.v.·.·.·-
~ ' : • 1
j '
! :
~-~-=--ri:;·1:
: r=-rt-8
- 1 i
Figure 27. M. van der Rohe. Brick Country House,1923.
20 Unlike V an Doesburg, Mies did use planes in the conception of the design. However, Mies did not solve completely the problem that van Doesburg was posing with his axonometric drawings. The space where Mies places the planes is not fully three-dimensional; rather, it is a space composed of a horizontal plane, where the planes lie, plus a vertical dimension, which is the direction of extrusion of the planes. In the axonometric drawings of Van Doesburg, on the other hand, the pianes lie in a full three-dimensional space. What Mies did not address, therefore, was the interpenetration of space in all three-dimensions.
This limitation to one horiwntal level is also perceivable in other projects by Mies developed from the same concept.
In the Barcelona Pavilion, the horiwntal plane is materialized in the podiurn where all the vertical planes stand (Figure 28). The pavilion succeeds in eliminating the barriers between outside and inside: a visitor can flow through the space from inside to outside without interruption. However, even though space flows quite naturally over the horiwntal plane, it is interrupted vertically by the flat roof in a drarnatic way.
Figure 28. Mies van der Rohe. The Barcelona Pavilion, 1929.
3.7 From experimentation to practice: Rietveld's Schröder House.
If Mies took the spatial concept from a painting and transformed it into a building, Rietveld did a similar thing with an object: he translated the spatial concept ofhis Red and Blue Chair into the Schröder House. A possible reading to make is that both the painting and the chair served as architectural experiments at a small scale. Then, the spatial concepts discovered in those investigations were translated into architecture. (However, the possibility of an opposite reading is also feasible; that the chair and the painting were generated from the architectural realm)
In Rietveld' s case, however, the transition from experiment to practice is less clear than in Mies case. Some similarities between the chair and the hause are obvious, particularly, the way in which the slabs, posts and beams are connected in the facade: they extend beyond the point of intersection in much the same way as the rails and stanchions in the chair do (Figure 29). But, while the chair acknowledges the existence of a three-dimensional Cartesian space (connecting points of that space with linear wooden members) the hause does not do so.
Figure 29. G. Rietveld. Schröder Hause, 1924.
Unlike the chair, the house fails to materialize a concept of a space. Tue decomposition in planes only has an influence in the envelope of the house (Figure 30); it does no affect to the totality of the design. In spite of the decomposition in planes, the facades create a barrier between the inside and outside. Therefore, the interior of the house responds to the traditional concept of a well-defined volume rather than to the more innovative interpenetration of spaces in all directions, as suggested in van Doesburg's axonometric drawings.
.. >·--.... ----·
1~~.//
·--..
~.li
.1
Figure 30. Analysis af the Schröder Hause. (fram G.Fanelli, De Stijl)
Even though a three-dimensional object can serve to experiment with architectural ideas, the translation into architecture is not always a direct one. Two features of the facade of the Schroder house can illustrate the limits of the method: the supports for the balconies and the frontal plane anchored in the slab of the balcony, above the entrance.
As it has been mentioned, the beams and posts that support the slabs of the balcony are joined in much the same way as the stanchions and rails in the chair. In the chair, it is straightforward to connect the wooden pieces in such a way. The same kind of intersection applied to steel posts and beams is equally valid in the house, from a construction stand-point (Figure 31 ). However, the front plane that appears tobe suspended in front of the main balcony does not reflect the same honesty in the use of materials. Tue fact that a piece of wall floats in space challenges the basic principles of physics.
What is actually happening is that some supports coming out of the facade serve as a·support for the wall.
22
V.
Figure 31. Comparative study of the chair and the house. (from G.Fanelli, De Stijl) 3.8 Space in the computer.
In the computer, space is represented as a three-dimensional Cartesian grid Any object is built and placed with regard to a coordinate system. Before an object is modelled, space (the mathernatical expression of space) already exists in the computer. This represents, in fact, a·similar concept of space as the one Wright, Van Doesburg or Mies were working with.
The existence of the three-dimensional grid can be made evident in the objects that are built on that space. Tue Red and Blue Chair, for instance, is an example of an object built according to the constraints imposed by the existence of a three- dimensional space. Similarly, objects built in the computer can reflect in the same way that they have been built in a space that existed before the object itself.
I t is necessary tobe aware, however, that with the standard modelling systems, the only actual space that can be perceived in the computer is the two-dimensional surface of the screen. lt is because of the coordinate system that a communication can be established between the mind and the computer. This way, a three-dimensional model can be built working only with two-dimensional projections on the screen.
As in the counter-constructions of Van Doesburg, the two-dimensional drawings that appear on the screen of the computer are the projection of a three-dimensional model. Every change in the position of the view point will create a different counter-composition in the surface of the screen. Also, in the same way as in the counter-composition, surfaces can be transparent when they are projected from a wirefrarne model.
In the physical world, space is perceived as the void that exists between the objects (Amheim 1977). By moving through a space an individual receives continuous impressions of separate aspects of the physical surrounding and with them creates an abstract image in his mind. In the computer, it is possible to approximate such a perception of space with animation. Once an object has been modelled, the continuous sequence of projections onto the screen can give the impression of a walk-through. With more sophisticated equipment, the limitation of the projection on the screen can be overcome. A virtual three-dimensional space can then be created, and then the user can be inside the space itself, rather than seeing a succession of images projected onto the screen.
References.
Arnheim, Rudolf. 1977. The Dynamics of Architectural Form. University ofCalifomia Press.
Giedion, Sigfried. 1954. Space, Time and Architecture. Harvard University Press, Cambridge.
Doig, Allan. 1986. Theo van Doesburg. Cambridge University Press.
Drexler, Arthur. 1960. Mies van der Rohe. George Braziller, Inc. New York.
Fanelli, Giovanni. 1983. De Stijl. Editori Laterza
Hoesli, Bernhard, 1980. Frank Lloyd Wright: Falling Water. A+U, July 1980.
Tegethoff, Wolf. 1981. Mies van der Rohe. Verlag Richard Bachl, Essen. Mies van der Rohe Archive, New York.
Zevi, Bruno. 1974. Poetica dell'architettura neoplastica. Giulio Einaudi editore s.p.a Torino.
4. Object
Object, a thing that can be seen or touched; material thing that occupies space.
Mass, a quantity of matter forming a body of indefinite shape and size.
Solid, tending to keep its form rather than to flow or spread out like a liquid or gas. Filled with matter throughout; not hollow.
Volume, the amount of space occupied in three-dimensions.
0 D 6
4.1 Space and Volume.
lt can be contended that, traditionally, architects conceived space as contained within the limits of a box. According to this conception, space is the outcome of a form: it is determined by the boundaries of geometric elements. Tue work of Wright, particularly the series of Prairie Houses, marked the beginning of a path towards a new concept of architectural space based on the 'destruction of the box.' For Wright space was no longer the consequence of form; rather, space was thought as an autonomous entity, independent from the container itself.
Tue work of V an Doesburg and Mies can be considered as a continuation of the exploration initiated by Wright In the projects ofVan Eesteren and Van Doesburg andin the Brick House ofMies, space does exist a priori while the forms, represented by planes, only lie on it. By reducing form to the minimal expression (simple geometric planes), these projects emphasize space over form in a more radical way that Wright did. Altogether, though, Wright's Prairie houses, the Private House of Van Eesteren and Van Doesburg and Mies Barcelona Pavillon can be considered as different · episodes in the path towards the autonomy of architectural space from form.
These two conceptions of space, one as contained within a form and the other as unbounded and separate entity, have been addressed by Eisenman in terms of the difference between 'volume' and 'space'. According to Eisenman, space can be considered ··as the continuous, unboundedcondition·· and volumeas ··particularized, defined and contained space··.
(Eisenman 1%3).
4.2 Mass and interior space.
One of the results of focusing on space rather that in form, was that architects favoured interior space over the exterior expression of the building. As a result, the exterior was just the direct outcome of the interior. This is particularly evident in the projects of Mies for the Brick House or in the Barcelona Pavilion. Neither of the two projects can be assimilated to a cube or a box, or any other geometric solid. Tue extemal boundaries of those two projects are the outcome of the free disposition of planes (solids), which in turn is determined in terms of space definition. This new way to understand
26 a building broke radically with some architectural tradition according to which outside and inside were equally important in a building.
In the studies ofLeonardo for buildings with centralized plan, for example, the extemal configuration is defined by means of simple geometric solids such as cubes or spheres (Figure 32). Thus, starting from the extemal definition of the building (the volumetric abstraction), the interior space, depicted through the plan, is determined. Similarly, the project of Bramante for San Pietro in Montorio is also the expression of an architecture which is conceived both from the outside and the inside. (Figure 33)
Figure 32. Leonardo. Studies for building with centralized plan. Figure 33. Bramante. San Pietro in Montorio, Roma.
Tue understanding of interior space as being carved out from a solid mass was typical in most of the Renaissance buildings. In Michelangelo 's project for Saint Peter, for example, the interior space seems to have been carved out from the mass of the building as much in the same way as a sculpture is made by ··cutting away from the block"·. Bruno Zevi' s interpretation of the plan, (the positive-negative drawing of the plan) illustrates the concept of space that lies behind the project. (Figure 34)
Figure 34. Michelangelo. Plan of Saint Peter, (from B.Zevi).
The void created inside a mass does not necessarily has tobe inert, that is, with no properties of its own. In the Baroque, space became 'activated' and acquired some dynamic properties. In San Carlo alle Quattro Fontane, for example, it is the inner space that exerts pressure on the walls, thus expanding them towards the outside (Figure 35). In this case, the interior space cannot be understood simply as a by-product of a subtraction operation. Space, in this case, has properties of its own, manifested in the forces that deform the walls of the container.
Figure 35. Borromini. San Carlo alle Quattro Fontane, Roma.
The conception of interior space as a void within a mass is, by no means, exclusive of the Renaissance or Baroque periods.
Even architects who were close in time to the Modem Movement, like Berlage, conceived space as a void. The central space of the Stock Exchange can be thought of as being carved out from the solid brick mass that makes the building.
(Figure 36)
Figure 36. Berlage. The Stock Exchange, Amsterdam, 1898.
4.3 Solids as formal language.
A significant step in architecture was taken when solids ( cubes, spheres, cones, cylinders) became the expression of the building rather than the underlying abstract framework supporting the architectural form. In the sketches of Leonardo or in San Pietro in Montorio, even though the elemental figures can be easily recognized, the formal expression comes from the use of the classic formal vocabulary (column, capital, entablature). · In the ideal designs ofBoulleeandLedoux, solids themselves madeout the formal vocabulary (Figure 37, 37a). However, in spite of the revolutionary step taken by these architects, the architecture ofXIXth century ignored the use of pure forms.
lt was not until the XXth century when architects considered again the possibility to employ a formal vocabulary made out with simple solids.
28
Figure 37. Ledoux. Maison des directeurs de Ja ume. Fig. 37a. Boullee. Newton Cenotaph.
Some of Oud' s early designs, could be understood from the outside as pure boxes. The housing project in Scheveningen, designed by Oud in 1917, is an aggregation ofrectangularboxes, each onecorresponding to a housing unit (Figure 38).
Tue volume, in this case, is the element of composition. Compared to the Renaissance buildings, this example of early modern architecture gave the impression that all extema1 decoration bad been removed, having a pure solid as a result.
Figure 38. Oud. Row houses in Scheveningen, 1917.
However, for the Modem Movement, solids were more than just the result of the elimination of the decoration from the surface. For Le Corbusier solids/volumes were the essence of architecture: -L' Architecture est le jeu savant, correct et magnifique des volumes assembles sous la lumiere. -(Le Corbusier, 1923). Thus, the use of a forma1 vocabulary based on simple solids became a fundamental principle of the Modem Movement. As Reyner Banham points out, „it might be Laken as a genera1 characteristic of the progressive architecture of the twentieth century that was conceived in terms of a separate and defined volume for each separate and defined function, and composed in such a way that this separation and definition was made plain.„(Banham 1960)
Projects li.ke the Bauhaus building by Gropius, for example, confirm Banham' s assertion. In the Bauhaus, every function has a different volumetric expression: the dormitory is in the small and compact volume; the workshop in the long volume that runs para1lel to the main access road (Figure 39). In spite of being conceived as separate volumes (solids) with different functions, a11 of them are connected as to create a continuous figure that can be read in plan view as complete in itself. Incidentally, each volume becomes a distinctive part not only because the dimensions of the solid itself but mainly due to the different treatment ofthe surfaces in each case. The dormitory, forexample, is perforated with punched windows while the long facade of the workshop is glazed from top to bottom with a steel and glass.
