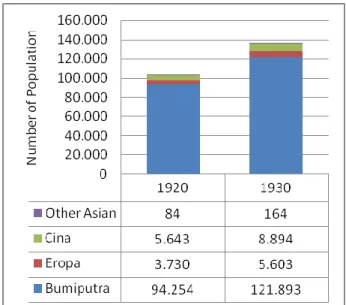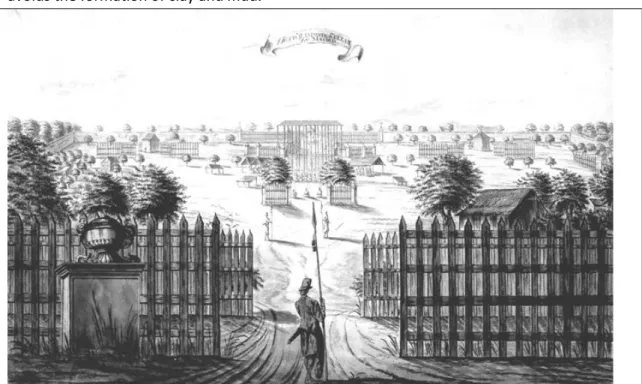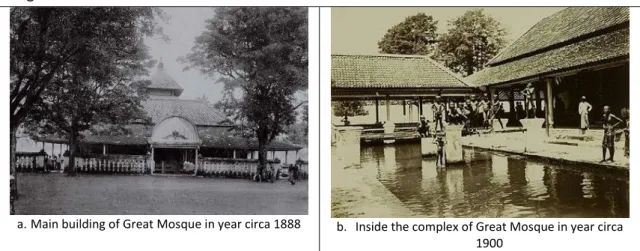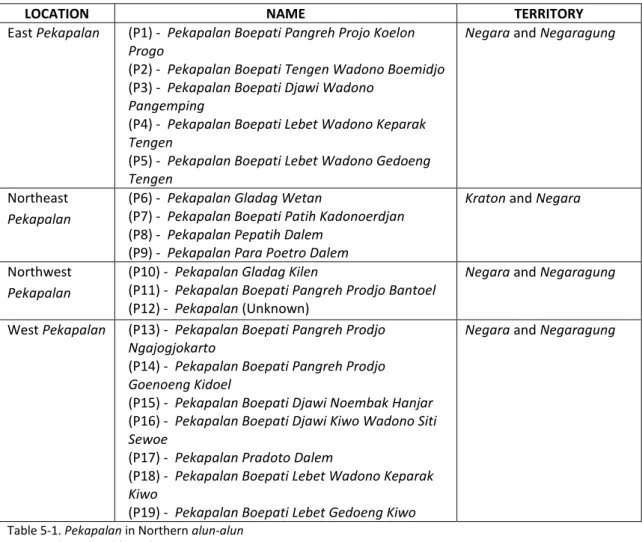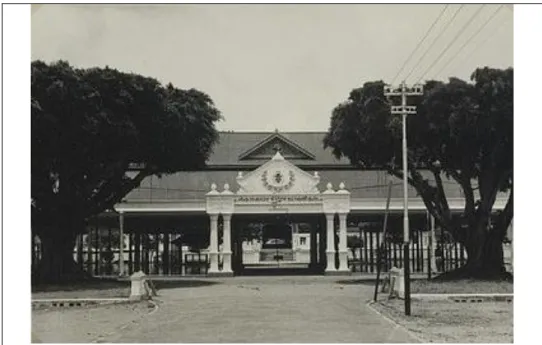Transformation of public space: social and spatial changes
Volltext
Abbildung
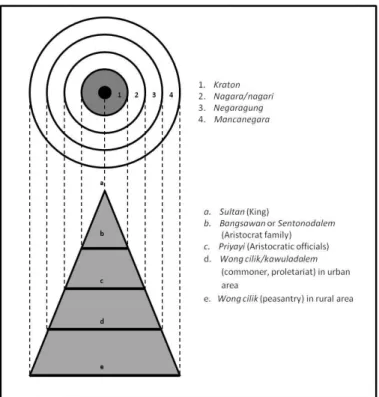
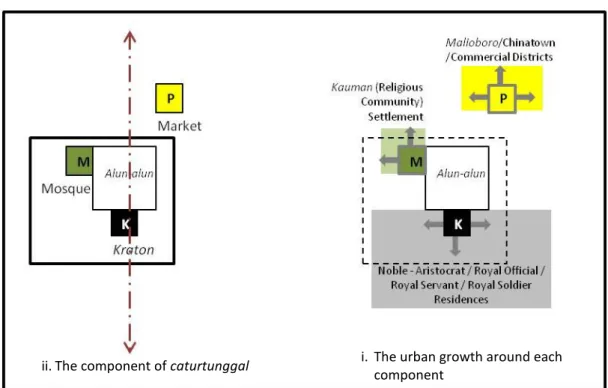
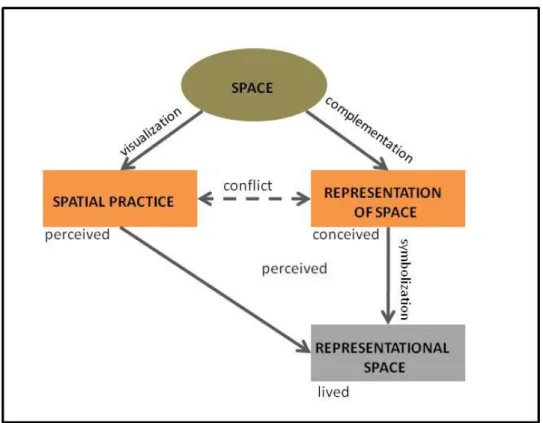

ÄHNLICHE DOKUMENTE
The International Summer School 2016 of the ARL (German Academy for Spatial Research and Planning) will be held in cooperation with the Department of Human Geography at Stockholm
1) The name “Essaouira” is based on the Arabic word “Es Saouira”, which means “the fortified place”. The settlement was first known by the Berber name Amogdul. The Por-
» Acknowledging public space as a form of social inf- rastructure provides the fundamental understan- ding of its importance and underlying structure for society and the
To determine whether or not Potsdamer Platz represents an authentic public place, I will compare the design of its architecture and open, landscaped spaces to other sites in the
The specificity of a particular composition, increase of expressiveness and diversity of space without loss of orientation quality, as well as the creation of additional
• Acknowledging public space as a form of social infrastructure provides the fundamental understanding of its importance and underlying structure for society and the city.
At the end of the 19 th century, imagination is considered as a resource not only by artists but also by many other professionals: doctors (in their theories or when they
Unlike conventional participation tools ICT, social media and mobile technologies provide an alternative, virtual platform, that enables citizens to connect with decision

